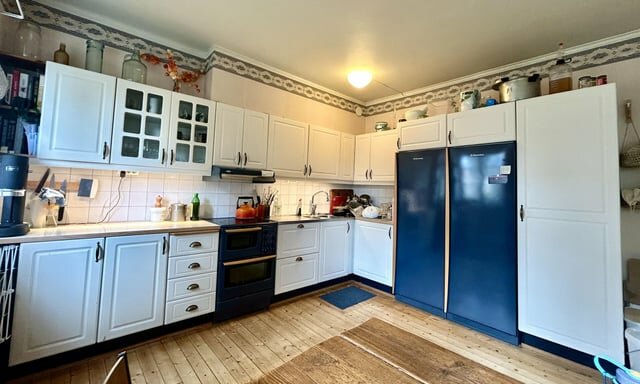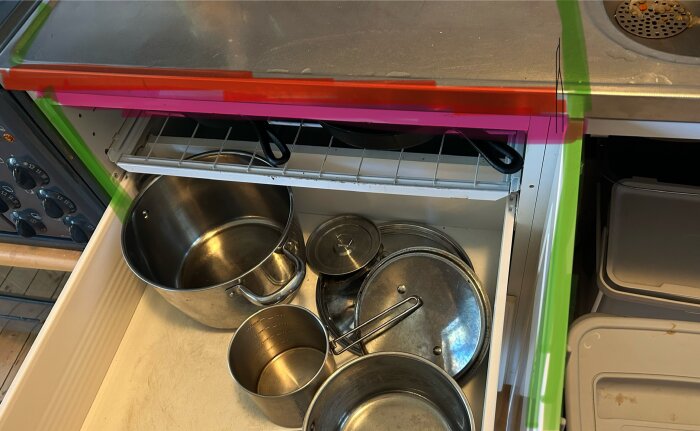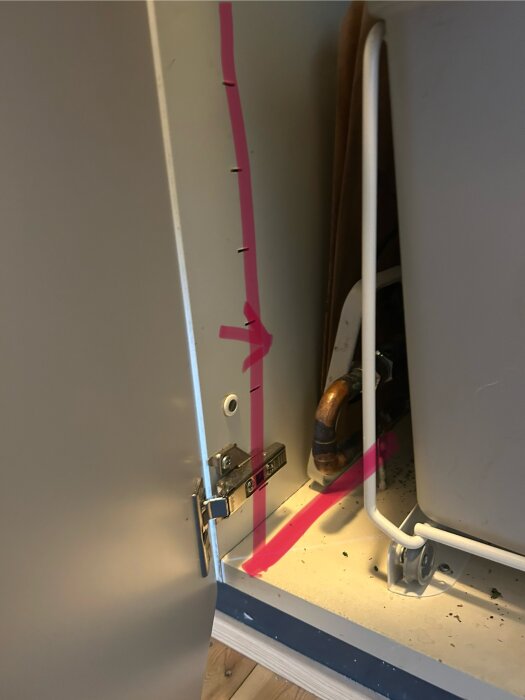Does anyone have any advice as to where in our kitchen to install a dishwasher? (There is not yet a fact of the matter as to where the plug for the dishwasher is, because we will need an electrician to install a grounded outlet once we decide on a location)
We are uploading a picture below to show where appliances already are. The stainless steel sink goes from the oven all the way to the wall in the corner. Convenience of use and least amount of carpentry needed are priorities.

We are uploading a picture below to show where appliances already are. The stainless steel sink goes from the oven all the way to the wall in the corner. Convenience of use and least amount of carpentry needed are priorities.

Inloggade ser högupplösta bilder
Logga in
Skapa konto
Gratis och tar endast 30 sekunder
Thank you for your advice! There is one worry about that place. The dishwasher is a little too wide to fit between both vertical parts of the frame (green lines in the photo) the one by the oven, and the one to the right of the sink. For this reason, we would have to move the right piece of wood further right under the sink. Is this possible? I assume we cannot put the dishwasher right next to the oven (hypothetical orange line in the photo) but we need to have the wood between (hypothetical pink line in the photo).
I don't think there are any regulations against putting a dishwasher right next to an oven. It looks to me like I have it like that. But someone else with more knowledge on the topic should correct me if I'm wrong.F FeliLav278 skrev:Thank you for your advice! There is one worry about that place. The dishwasher is a little too wide to fit between both vertical parts of the frame (green lines in the photo) the one by the oven, and the one to the right of the sink. For this reason, we would have to move the right piece of wood further right under the sink. Is this possible? I assume we cannot put the dishwasher right next to the oven (hypothetical orange line in the photo) but we need to have the wood between (hypothetical pink line in the photo).
If it´s a standard cabinet that is 60cm wide (including the sides), you are probably good to go, because a standard dishwasher should be no more than 60cm wide.
Standard practice is to remove the whole cabinet and put the dishwasher in its place, the only problem I see is if the countertop can´t rest properly on the dishwasher it could perhaps flex some.
This is because there wont´t be a cabinet to the left to act as support, but it should be doable
Perhaps with some kind of low profile angle bracket supporting the countertop back against the wall, and really dial in the leveling of the machine in relation to the countertop.
EDIT: If it´s some strange sized cabinet you are out of luck with a standard 60cm machine, but you could get a smaller 40cm machine, and perhaps get a cabinet made to fit the gap between it and the stove.
Standard practice is to remove the whole cabinet and put the dishwasher in its place, the only problem I see is if the countertop can´t rest properly on the dishwasher it could perhaps flex some.
This is because there wont´t be a cabinet to the left to act as support, but it should be doable
Perhaps with some kind of low profile angle bracket supporting the countertop back against the wall, and really dial in the leveling of the machine in relation to the countertop.
EDIT: If it´s some strange sized cabinet you are out of luck with a standard 60cm machine, but you could get a smaller 40cm machine, and perhaps get a cabinet made to fit the gap between it and the stove.


